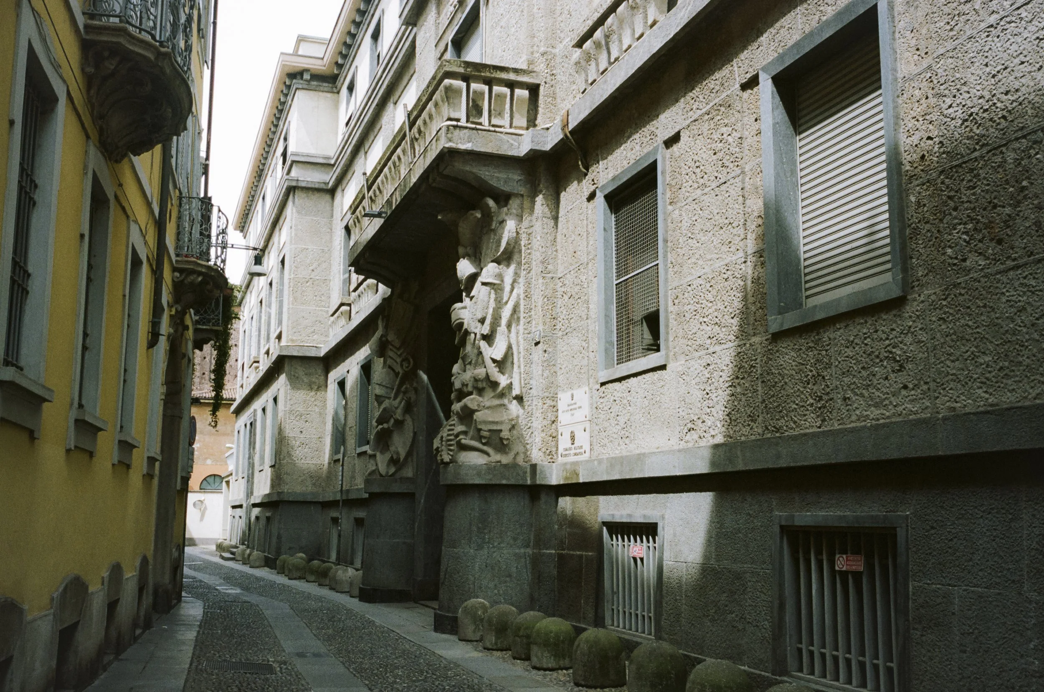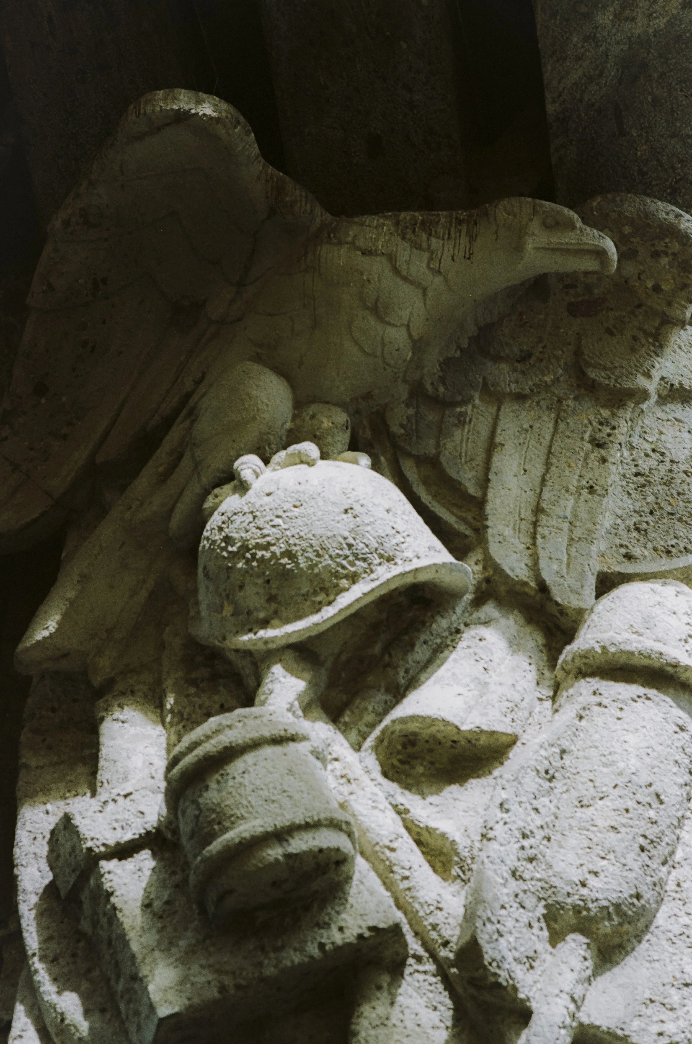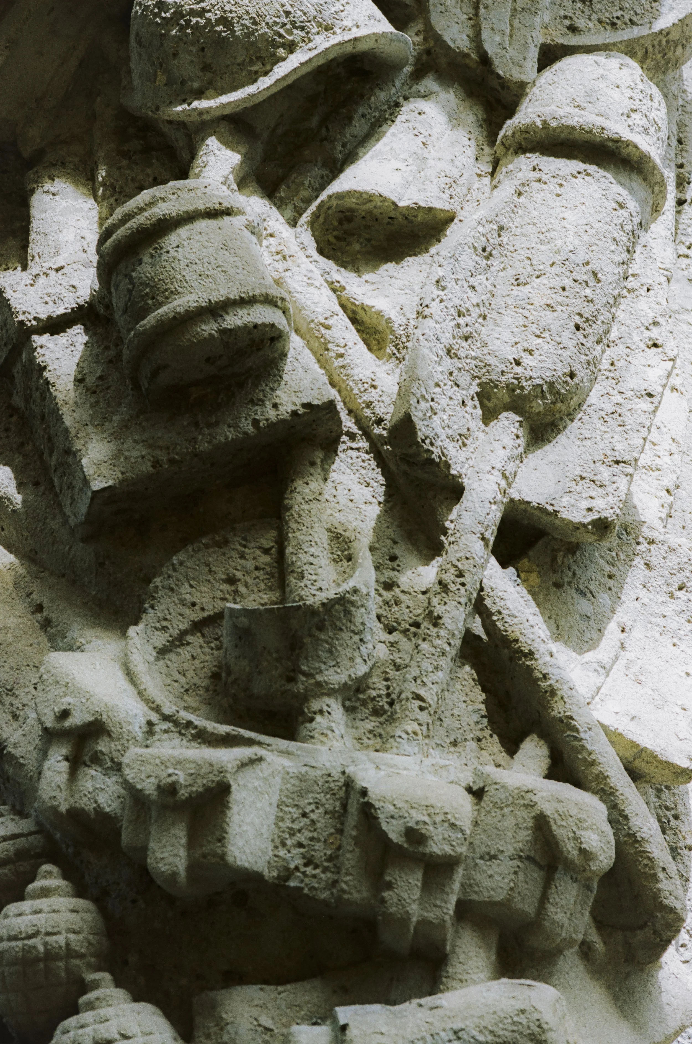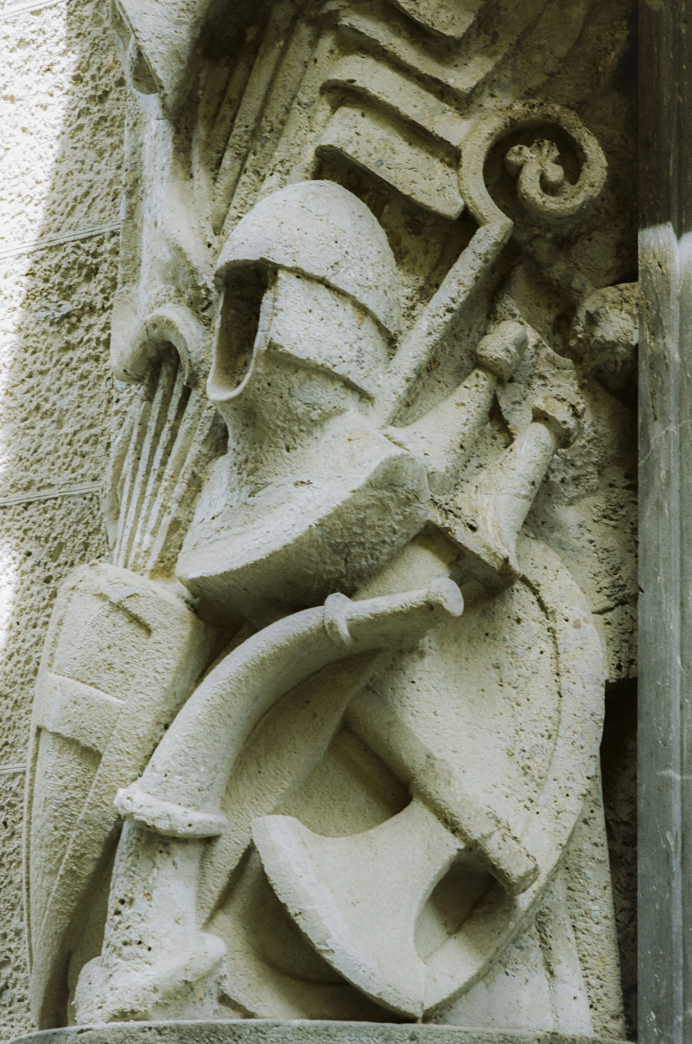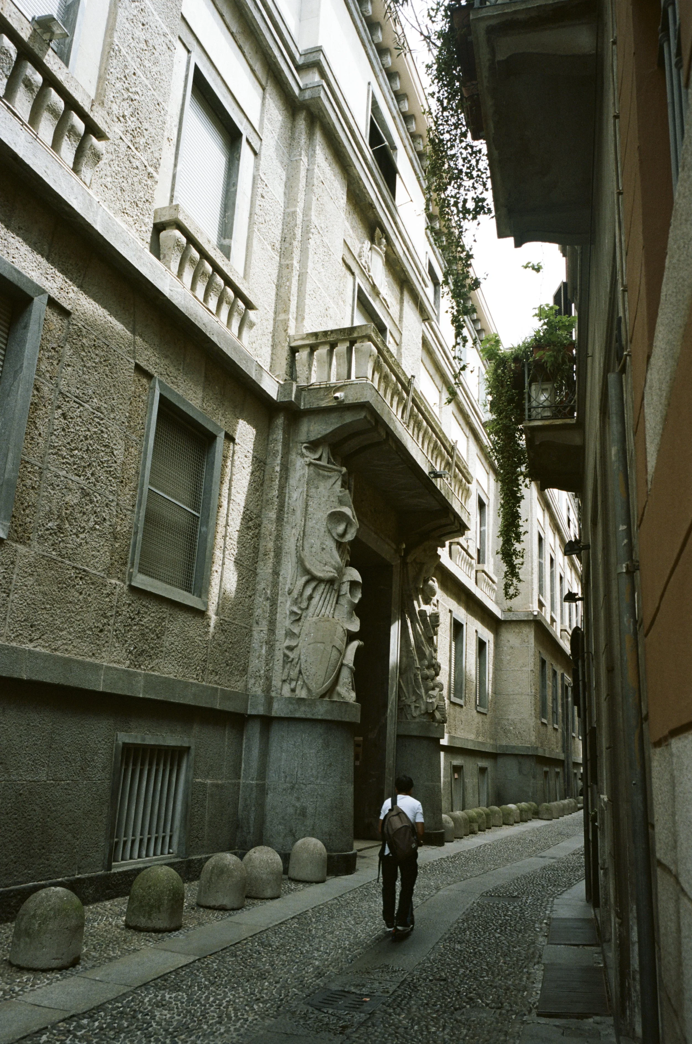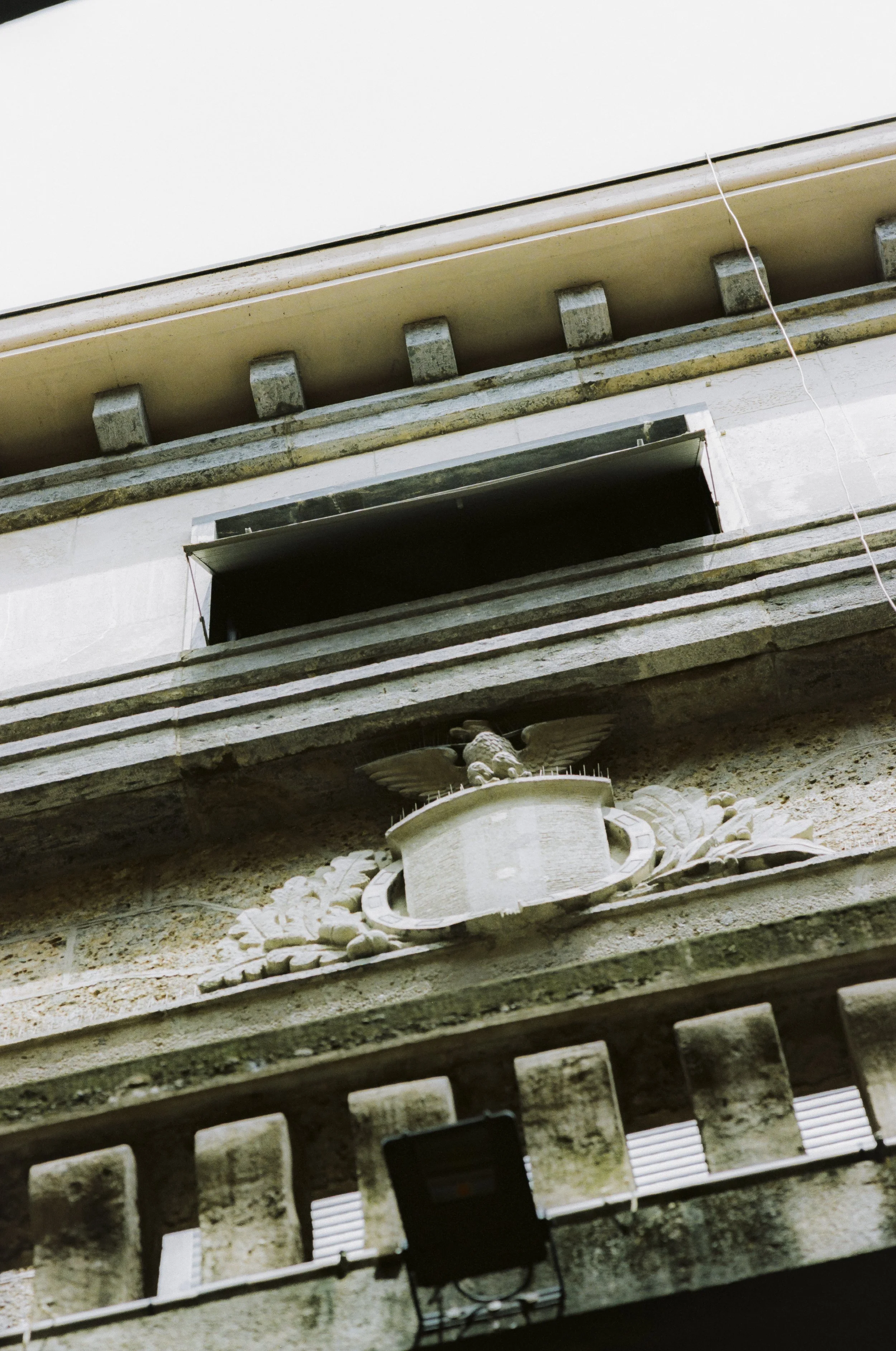
Ornament and Warfare.
Ferdinando Reggiori’s Palazzo Cusani
(Words) Alessandro Pasero
(Photography) Alecio Ferrari
Commissioned and edited for publication by Athens Design Forum
Within Palazzo Cusani’s Via del Carmine façade in Milan, the wars carved into the stone emerge as the sole decorative feature of the architecture. Ornaments are tools to define relationships; to exploit difference, to create opposition, contrast. They take place in relation to space; specifically, along the action of entering the building or walking by it. They are not perceived in autonomy but in sequence: all the parts of this war-carousel display the strength that this palace wanted to represent.
In the 19th century, the palace became the headquarters of the Ministry of War (later Ministry of Defence). Headquarters of the III Army Corps until 2004, Palazzo Cusani today serves as the NATO representation headquarters in Milan. Since 2012, it has also housed the Comando Militare Esercito Lombardia.
In 1935, Reggiori was commissioned to design the new wing of Palazzo Cusani, a 17th-century palace in Milan. Trained by architect Ugo Monneret de Villard – an engineer, archaeologist, and pioneering orientalist – Reggiori conducted fieldwork in Aswan, Egypt, under his guidance. After these expeditions, he returned to Milan, where he became a key figure in monumental restorations (such as the Basilica di Sant’Ambrogio) and later in postwar reconstruction. Perhaps it was within the landscapes of Aswan that he first realized how symbols and ornaments can outlive even the stone that carries them.
The new wing’s main building entrance is framed by two columns, each surmounted by sculptures that symbolize an evolutionary form of warfare: traditional and mechanized. This symbolism is not accidental. The new façade of the building was constructed during the Fascist ventennio (twenty years), a period in which a fragile and fabricated – yet pervasive – image of a militant, victorious, and proud Italy was deliberately constructed. A nation adorned with the Roman eagle, the fascio littorio, and other elements drawn from the classical imaginary. The left column features ancient symbols of war, evoking the Middle Ages: battles between horsemen with shields and lances, charging at the sound of a horn. It is a mythical and romanticized narrative of war as a heroic and patriotic gesture, to which the right column seeks to connect, portraying the horrors of modern warfare: grenades, machine guns, and ammunition. A composition crowned by the figure of an eagle, anchoring the architecture within a specific historical and political context. In many ways, this portal perfectly embodies the delusional political project of Fascism in Italy.
Nowadays, people walk down the narrow Via del Carmine without giving much thought to this private entrance – always closed, its windows tightly shut. But if you happen to stop and take a look, you could almost smile at the sight of the two dressed warfare-columns – one medieval, the other Fascist – standing right next to a series of concrete urban furniture panettoni by Enzo Mari, self-proclaimed communist designer. History is not a static record but a dynamic process, which can be quite ironic at times, too.
<> ALESSANDRO PASERO is an architect and researcher. His practice moves between architecture, installation and performance. He has been teaching assistant at the Department of Architecture of the ETH Zurich, the Faculty of Architecture in Genoa, Politecnico di Milano, Domus Academy; lecturer at NABA and ETSAM (Madrid), and studio leader at the Venice Studio organized by the Melbourne School of Architecture. In 2024, he was a resident fellow at “Domaine de Boisbuchet – International Research Center for Design and Architecture” (Lessac, FR). Currently, he’s a PhD candidate at the Department of Architecture and Urban Studies of Politecnico di Milano and a researcher of the Study Center of Milano Triennale. His work has been showcased at the Architecture Festival of Rome (2022), Dropcity Center for Architecture and Design (Milan Arch Week 2024), the Italian Pavilion at the 19th Venice Architecture Biennial (2025), and the Nomadic Armenian Architecture Biennial in Yerevan (2025).
<> ALECIO FERRARI is a photographer based in Milan, Italy. With a BA in Graphic Design from Falmouth University - UK and a Master in Cinematography achieved at the Willem de Kooning in Rotterdam - NL, his photographs swing between still life playful compositions with a multi-collateral approach. His personal practice research gravitates around the themes of nature-culture dualism and the ambivalent relationship of man towards nature. His imagery is conceived as a hybrid of real and imaginary, playing around with both staged and un-staged scenarios. Ferrari’s works include books, exhibitions, editorial stories, and commissions, mainly focusing on the subject of still life, design, nature and portraiture.


